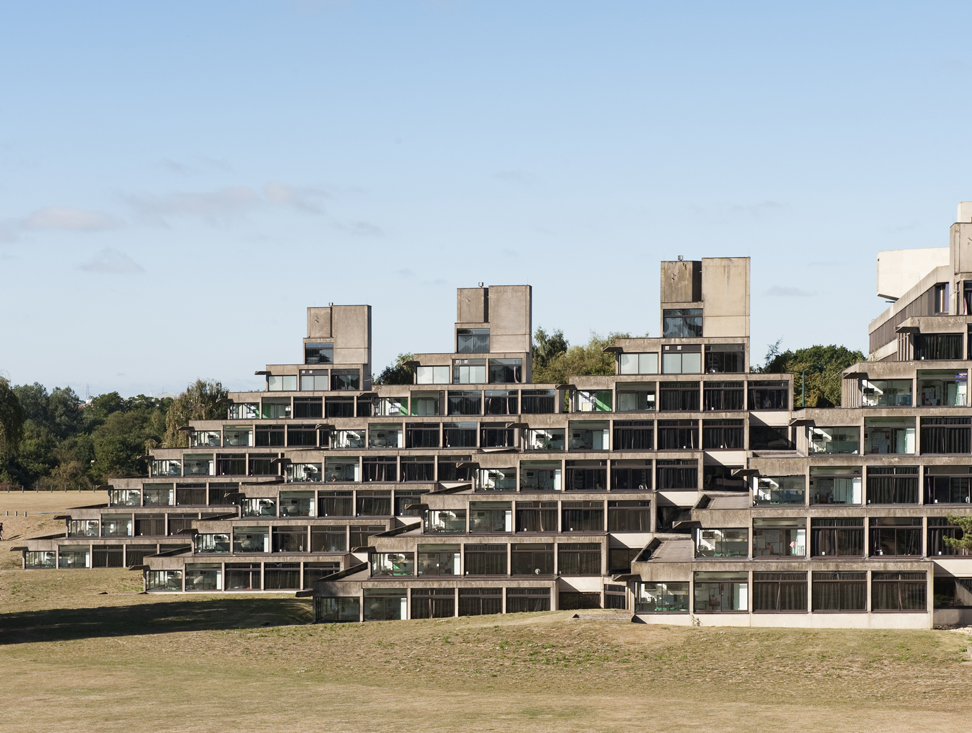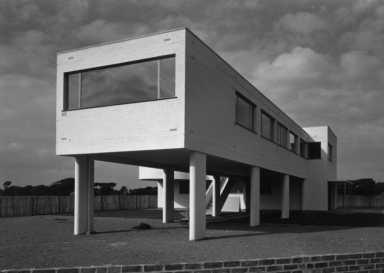Modernist architecture
Contents |
[edit] Introduction
Modernist architecture, or modernism, is a style that emerged in the early-20th century in response to large-scale changes in both technology and society. It is associated with the function of buildings, approached from an analytical viewpoint, a rational use of materials, the elimination of ornament and decoration, and openness to structural innovation.
Modernism developed across all artistic fields, not just architecture, as a means of accommodating and responding to the new technologies of machines, automation and urban design. The industrial revolution played a major role in the development of architecture that was driven by functional priority. Materials such as concrete, glass and steel were industrially manufactured prevailed in this era.
Architects adopted ideologies bringing out the truth of the structure rather than covering them up with ornamented façades.
Modernism encompasses many different variations, including Futurism, Constructivism, brutalism, De Stijl, and Bauhaus.
[edit] History
There are many early sources for modernism’s ideology. The English artist and writer William Morris, helped inspire the Arts and Crafts movement, by advocating that utility was as important as aesthetics, and that well-made handcrafted products were preferable to production line, machine-made ones.
Another early source was the American architect Louis Sullivan, most famous for the phrase ‘Form follows function’. In principle, this meant that buildings should be designed so that the essential structure dictated the form, i.e. from the inside outwards.
The Viennese architect Adolf Loos believed that the decoration of functional objects was inefficient and wasteful. His manifesto, ‘Ornament and Crime’ became a key modernist text, in which he argued that avoiding ornament was ‘a sign of spiritual strength’.
Two European architects emerged who, above all others, would be most widely associated with the new modernist style. One of these was Walter Gropius, the leader of the Bauhaus in Germany. Gropius taught architects to reject historical orthodoxies and adopt the innovative new ideologies of modern industry.
The other was Le Corbusier, who took inspiration for his buildings and urban designs from modern engineering developments such as passenger jets, cruise liners, automobiles, grain silos, and so on. In his most famous book, ‘Towards a New Architecture’, he argued that ‘a house is a machine for living in’.
The United States attracted many progressive modernists away from Europe during the 1930s, and Modernism became synonymous with the rise of America as the world’s new super-power, with highways, skyscrapers and vast urban landscapes.
Modernist architecture continued in various guises around the world, eventually being replaced as the dominant style by Postmodernism in the 1970s and 80s.
[edit] Principles and characteristics
One of the overarching principles of modernism was that ‘form follows function’, meaning that design should derive directly from purpose. Another was that building form should have a simplicity and clarity, with the elimination of unnecessary detail.
There was also the concept of ‘Truth to materials’, which held that rather than concealing or altering the natural appearance of a material, it ought to be visible and celebrated.
Some of the main characteristics of modernist buildings are as follows:
- Components positioned at 90-degrees to each other and an emphasis on horizontal and vertical lines.
- The use of reinforced concrete and steel.
- Visual expression of the structure rather than hiding structural elements.
- Following the ‘machine aesthetic’ in the use of materials produced by industrial processes.
- Rectangular, cylindrical and cubic shapes
- Asymmetrical compositions.
- A lack of ornament or mouldings.
- Large windows set in horizontal bands.
- Open plan floors.
- White or cream facades.
[edit] International variations
Modernist architecture evolved in different forms in different countries.
[edit] American Modernism
Frank Lloyd Wright developed an approach to the design of houses pre-World War I, known as the ‘Prairie Style’, which lay the groundwork for the influx of European modernism during the 1920s and 30s, most notably in Art Deco. The ‘International Style’, as it was referred to, flourished in the US post-World War II, and was identified most famously by the design of high-rise corporate office buildings by the likes of Ludwig Mies van der Rohe (see the Seagram Building above).
The Chicago School of Architecture was established in the wake of this architectural migration by the likes of Mies van der Rohe and Walter Gropius, as they educated young architects in much the same way as in the Bauhaus.
Modernism developed further in the 1960s, as architects such as Louis Kahn and Eero Saarinen began to react against the International Style, disenchanted by the sterile aestheticism of much post-war urban design. Kahn introduced principles from the Beaux Arts style, while Robert Venturi encouraged the study of the vernacular and commercial landscapes. Gradually, these developments gave rise to Postmodernism as the most dominant style in the United States by the early-1980s, with many countries around the world following their lead.
[edit] British Modernism
In Britain, classicism remained a strong influence well into the early-20th century, with an emphasis on Tudor revivalism and the Arts and Crafts movement. Modern materials such as steel and concrete were adopted by architects, but more-often-than-not they would be hidden by traditional Portland stone.
In the 1920s, Art Deco began to emerge across Britain, most commonly in the design of the new cinemas that were increasingly popular. Peter Behrens’ New Ways in Northampton was one of the first modernist buildings in 1925, but this and others like it were seen as ‘exercises in modernity’ rather than being a genuine template for a new kind of urban design.
With the arrival of several leading European architects in the inter-war period, Britain began to develop more modernist architecture, such as the De La Warr Pavilion in Bexhill, and Highpoint I – among the best in the world.
By the mid-1950s, modernism had evolved, inspired by the work of Le Corbusier, into what was termed the New Brutalism, with its emphasis on rigid lines and harsh concrete forms. A landmark building of the time was Denys Lasdun’s Royal National Theatre on London’s Southbank, while Brutalism became the style-of-choice for the functional urban design of shopping centres, social housing, office buildings, multi-storey car parks, and so on. The leading proponents were the Smithsons and James Stirling.
New town developments, such as Milton Keynes in 1967, began to adopt the most neo-vernacular Postmodernist styles, inspired by those taking shape in America.
[edit] Dutch Modernism
Dutch architects played a leading role in the development of modernist architecture. The rationalist architecture of Berlage in the early-20th century, gave way to several groups that embraced modernism, with leading figures such as Michel de Klerk and Nieuwe Boouwen.
De Stijl (The Style) developed at this time and was characterised by its use of strong geometric lines, bold primary colours, and the articulation of distinct functional elements. Whilst relatively little architecture was actually produced, the influence of buildings such as the Rietveld Schröder House (1924) can be seen in the work of architects such as Mies van der Rohe.
[edit] Germanic Modernism
The Deutscher Werkbund (German Work Federation) was an association of architects, designers and industrialists founded in Munich in 1907. It attempted to integrate traditional crafts with the techniques of mass production to produce high quality machine-made objects. This is thought to represent the beginning of industrial design.
Modernism in Germany was synonymous with the Bauhaus, founded by Walter Gropius in 1919. This became the most influential art and architecture school in the world. It was shut down with the rise to power of the Nazis, and a mass migration of its members around the world, particularly to the United States.
In the post-war reconstruction period, significant landmarks were restored and reconstructed, often in a simplified manner. A more functional, modernist style was adopted in cities, rather than reconstructed according to historical appearances.
[edit] Italian Modernism
In the early-20th century, Italian architects were searching for a unique modernist language and identity, constrained by the fascist government of the time. The Futurist style emerged, using long horizontal lines and streamlined forms that inspired visions of speed, dynamism and urgency.
[edit] Nordic Modernism
Nordic modernism emerged gradually from the ideas of Nordic Classicism, culminating in the Stockholm Exhibition of 1930, where a more purist modernism was proposed as a design for modern societies.
For the Nordic countries, the influence of modernism went beyond aesthetics, into the regulation of buildings and town planning, as well as social movements that resulted in the welfare state and public building programmes for new hospitals and schools.
The dominant architectural style was Functionalism, based on the principle that a building’s design should be based solely on its purpose.
Danish Functionalists focused on functionality at the expense of aesthetics, producing buildings with straight angles, flat roofs and Brutalist-inspired minimalist and concrete forms.
[edit] Brazilian Modernism
In the late-1930s, Brazil became closely identified with modernist architecture by the high profiles of two architects, Lucio Costa and Oscar Niemeyer.
Modernist architecture became synonymous with the construction of the new capital, Brasilia, between 1956 and 1961. Niemeyer’s government buildings became iconic modernist structures (see the top image). However, such works came to a halt after the military coup in 1964, with many modernist architects, including Niemeyer, migrating to Europe and America.
[edit] Related articles on Designing Buildings
- 100 years of the Bauhaus.
- Architectural styles.
- Art Deco.
- Art Moderne.
- Arts and craft movement.
- Baroque architecture.
- Bauhaus.
- BEST Products showrooms.
- Brasilia Syndrome.
- Brazilian Modernism lecture.
- Chinese brutalism.
- City beautiful.
- Colonialist Modernism Strikes Again.
- Concept architectural design.
- Demolishing Modernism: Britain's lost post-war gems.
- De Stijl.
- Form follows function.
- Heroic architecture.
- High-tech architecture.
- International Style.
- Isokon Flats.
- Italian rationalism.
- Listing of Sainsbury's supermarket in Camden Town.
- Modern building.
- Modernist Architecture: international concepts come to Britain.
- Neo-futurism.
- Paul Revere Williams.
- Postmodern architecture.
- Spanish brutalism.
- The women who shaped British modernism.
- Whittington Estate.
[edit] External resources
Featured articles and news
Homes England creates largest housing-led site in the North
Successful, 34 hectare land acquisition with the residential allocation now completed.
Scottish apprenticeship training proposals
General support although better accountability and transparency is sought.
The history of building regulations
A story of belated action in response to crisis.
Moisture, fire safety and emerging trends in living walls
How wet is your wall?
Current policy explained and newly published consultation by the UK and Welsh Governments.
British architecture 1919–39. Book review.
Conservation of listed prefabs in Moseley.
Energy industry calls for urgent reform.
Heritage staff wellbeing at work survey.
A five minute introduction.
50th Golden anniversary ECA Edmundson apprentice award
Showcasing the very best electrotechnical and engineering services for half a century.
Welsh government consults on HRBs and reg changes
Seeking feedback on a new regulatory regime and a broad range of issues.
CIOB Client Guide (2nd edition) March 2025
Free download covering statutory dutyholder roles under the Building Safety Act and much more.
Minister quizzed, as responsibility transfers to MHCLG and BSR publishes new building control guidance.
UK environmental regulations reform 2025
Amid wider new approaches to ensure regulators and regulation support growth.
BSRIA Statutory Compliance Inspection Checklist
BG80/2025 now significantly updated to include requirements related to important changes in legislation.




























Comments
[edit] To make a comment about this article, or to suggest changes, click 'Add a comment' above. Separate your comments from any existing comments by inserting a horizontal line.
Brilliant article n posting. For me to have such a info is 30 years too late. Why??? Bcos 30 years I was an Architectural student n need to read many books to form a write up n research on Modernist n Post Modernist Architecture movement. It gave me sheer Joy n sadness to have access such a wonderful article. Thank you .